Floating Gallery: Concept Design
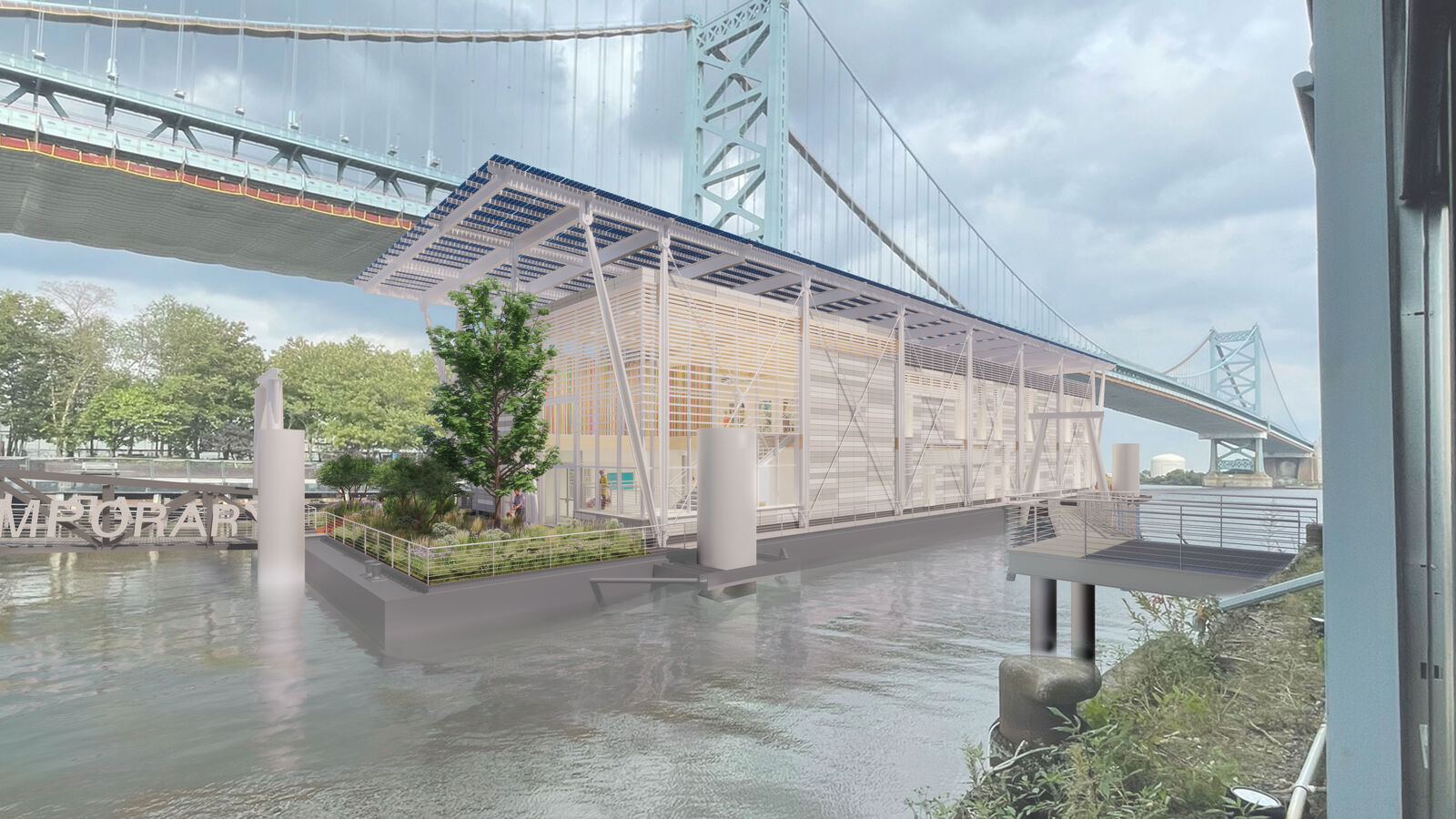
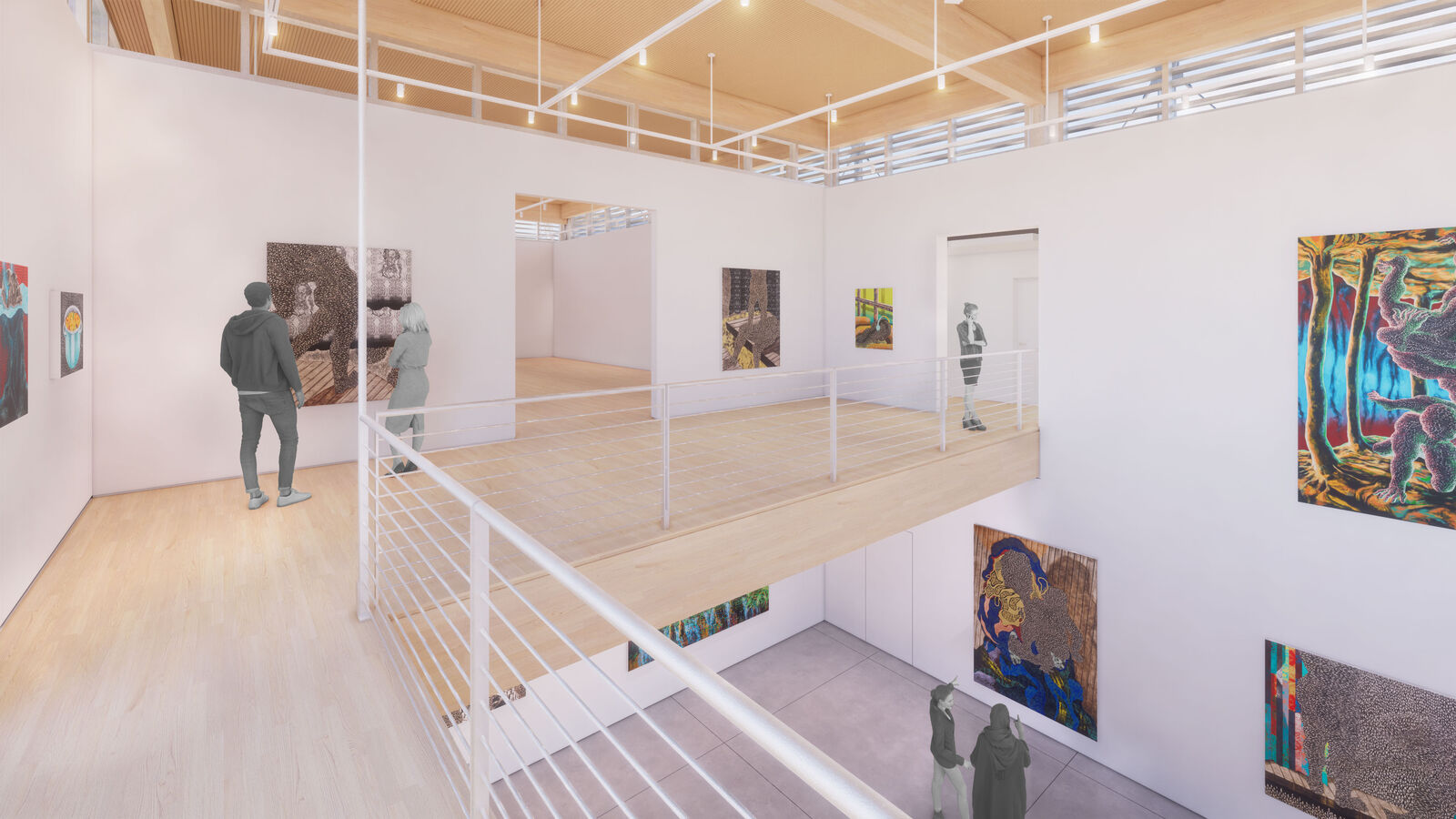
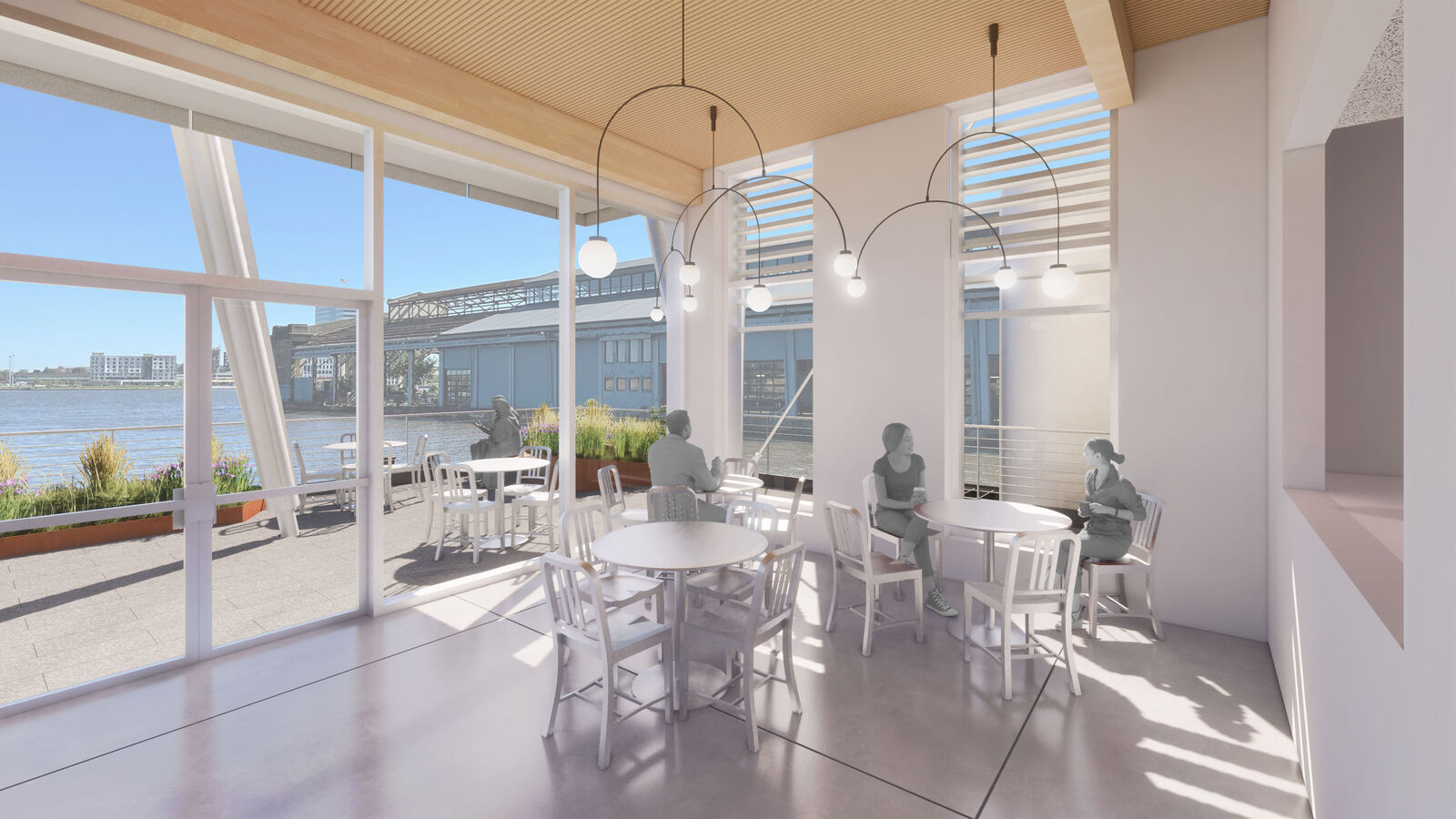
2022 AIA Pennsylvania COTE (Committee on the Environment) Award, Design for Discovery
2023 AIA Philadelphia Merit Award, Unbuilt Category
Background
Since 2016 Philadelphia Contemporary has mounted projects at sites ranging from Cherry Street Pier
(where more than 30,000 people attended Festival for the People over 18 days) to Girard College to historic Center City churches. These programs are indicative of our commitment to the full breadth of Philadelphia, and our goal of creating a contemporary arts organization whose audience reflects the diversity of Philadelphia’s population.
From the beginning we planned to create a long-term home for Philadelphia Contemporary, and after significant investment of time and resources exploring various options for both new building and adaptive reuse of existing structures, research into comparative projects, and a rigorous strategic planning process, we arrived at a plan that addresses our fundamental criteria. We determined that Philadelphia Contemporary’s home should be economically and environmentally sustainable; welcoming to all Philadelphians, regardless of race or class; a major addition to the City’s cultural ecosystem; and be an attraction for national and international cultural tourists.
Inspired by The Fairmount Water Works’ Floating Water Workshop slated for the Schuylkill River, and the rich, complex history of the Delaware River waterfront we have developed plans for a 14,000 sq ft, two-story floating gallery for art, performance, and education to be moored on the Delaware River between two public cultural and recreational spaces, Cherry Street and Race Street Piers, and across the street from FringeArts.
Artwork on view in the renderings is courtesy of Jane Irish, Markus Linnenbrink, and Didier William.
Floating Gallery Hero
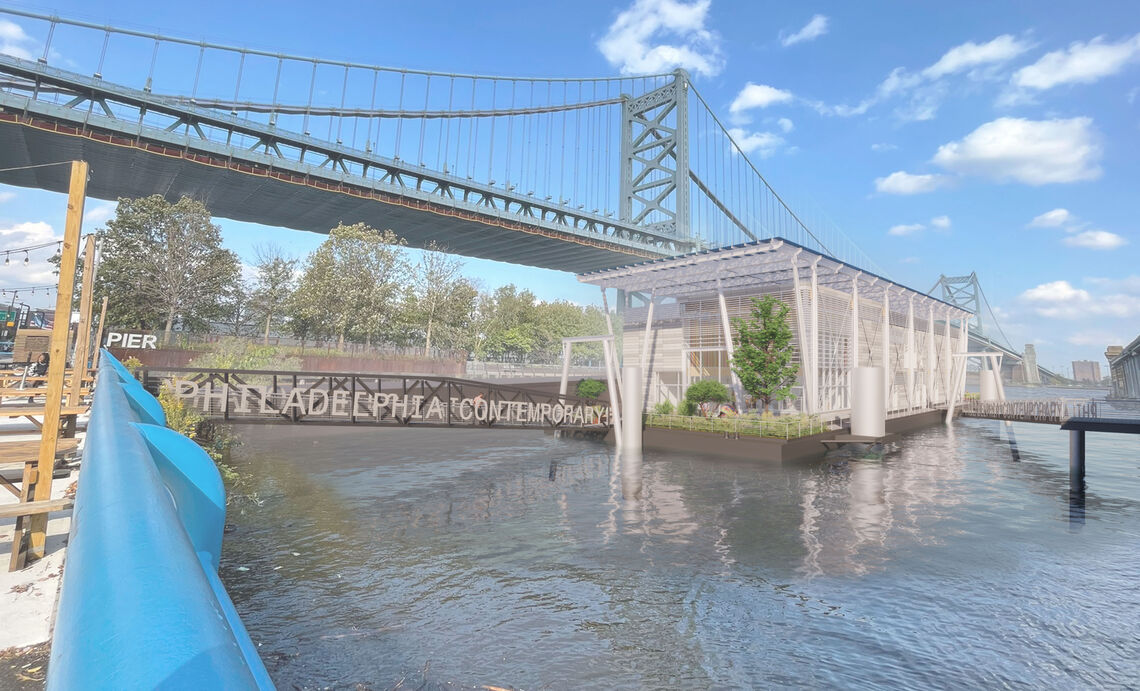
terrace landing final copy
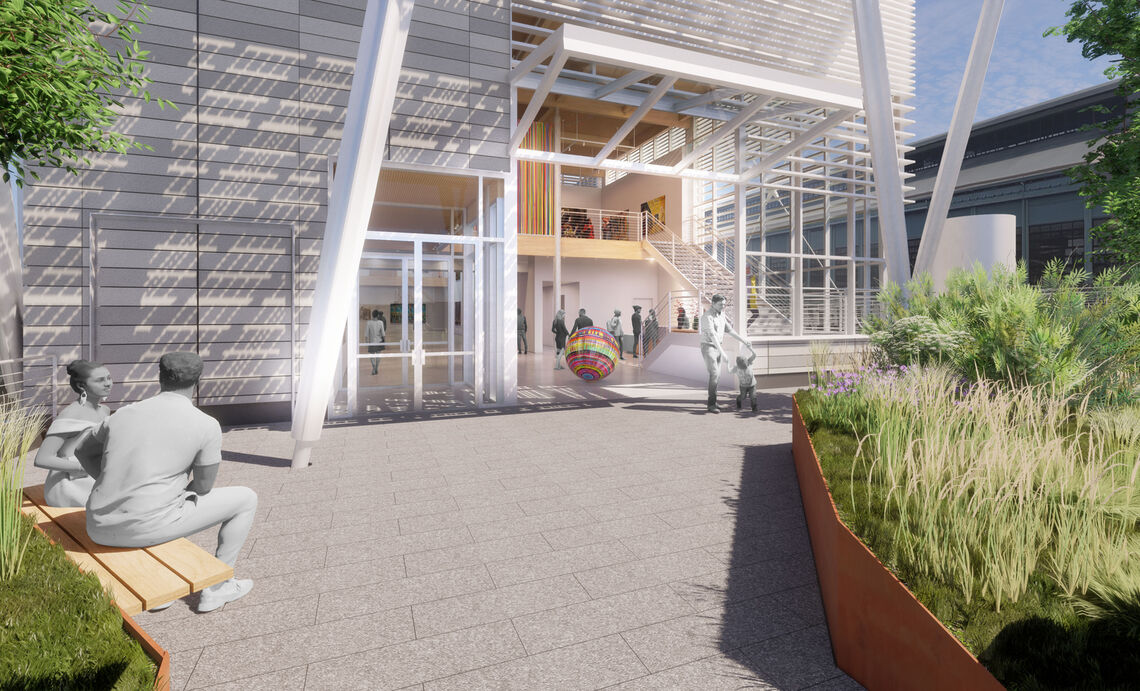
lobby landing copy
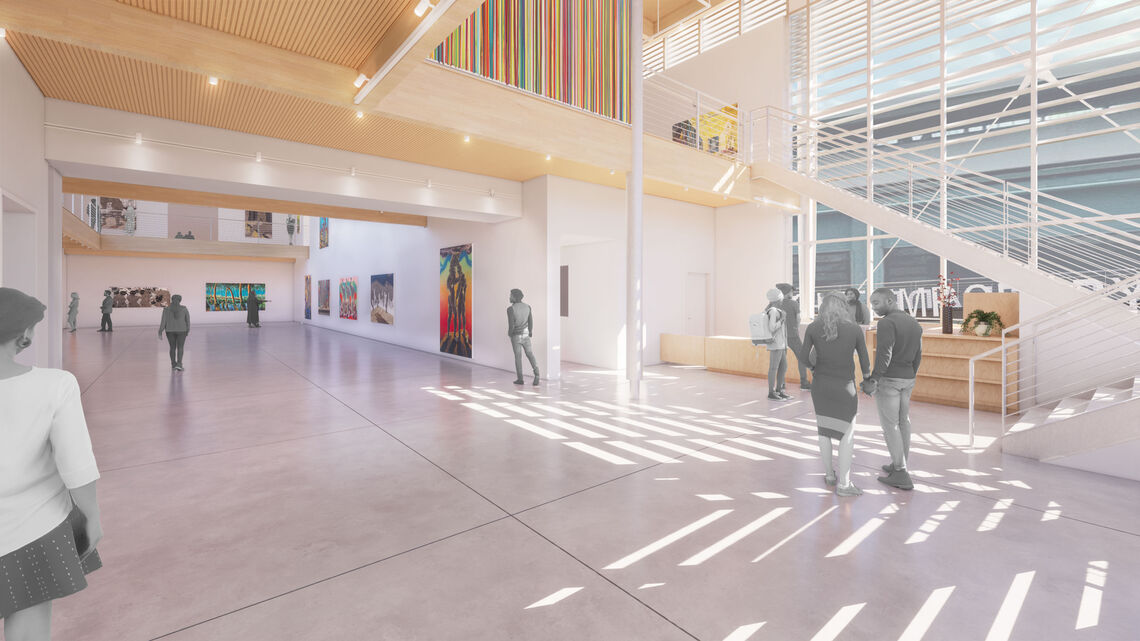
8 gallery 02 southward
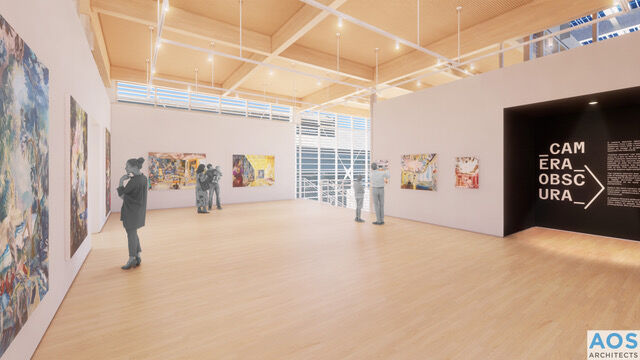
bfb east copy
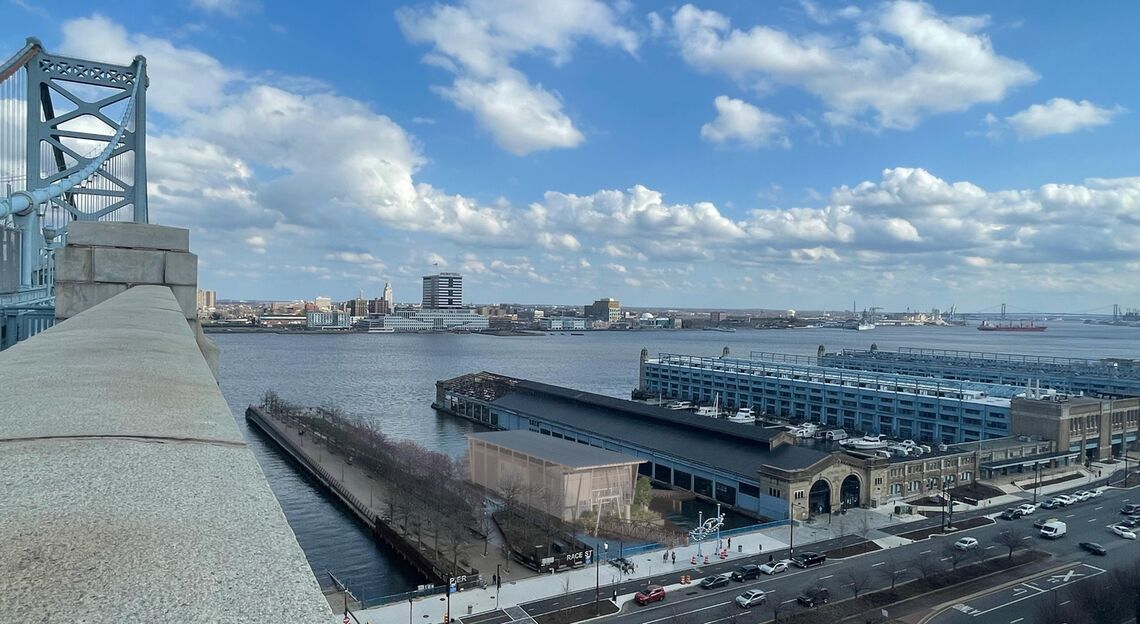
gallery 01 westward copy
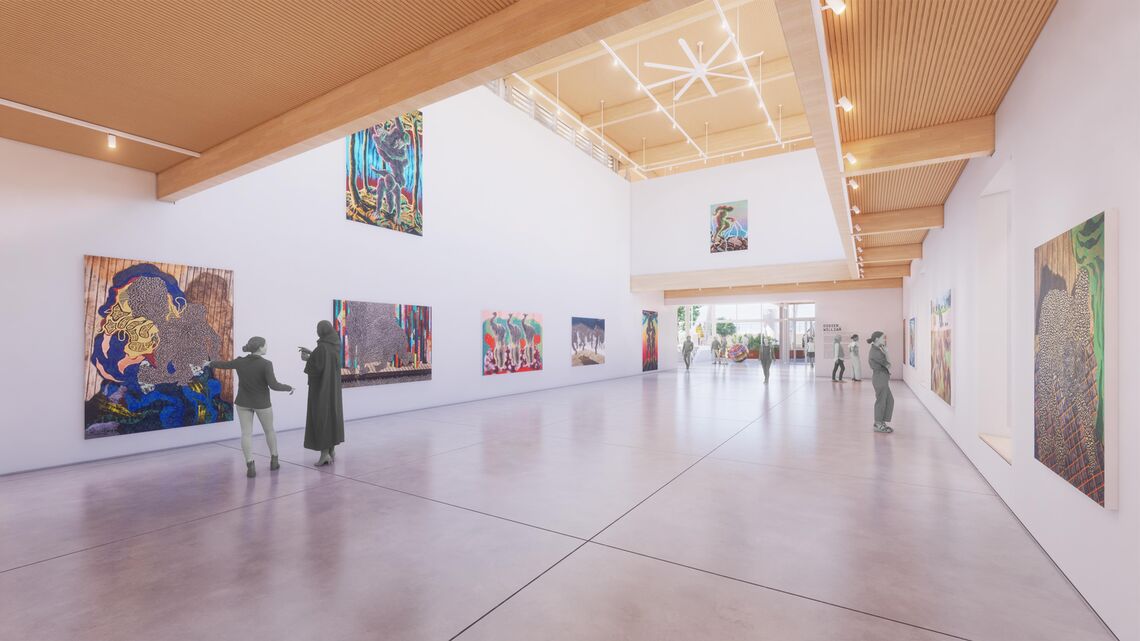
floating gallery diagram
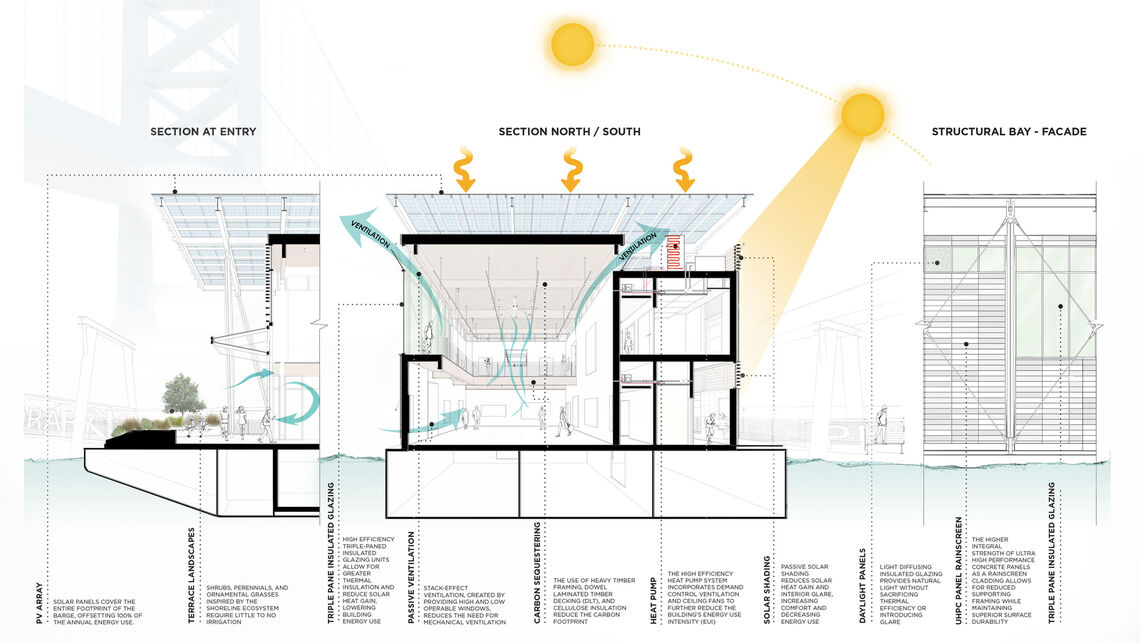
The floating gallery concept enabled us to create a uniquely environmentally and economically sustainable home. By utilizing a canopy of solar panels across the entire structure, and through careful engineering, we would have created a net zero building - meaning we would generate 100% of our energy needs for heating, cooling, and lighting. By building our own structure and partnering with the Delaware River Waterfront Corporation for a long term beneficial mooring arrangement we would minimize building overhead.
The Floating Gallery remains unbuilt.
